
To Berg Company's Home Page
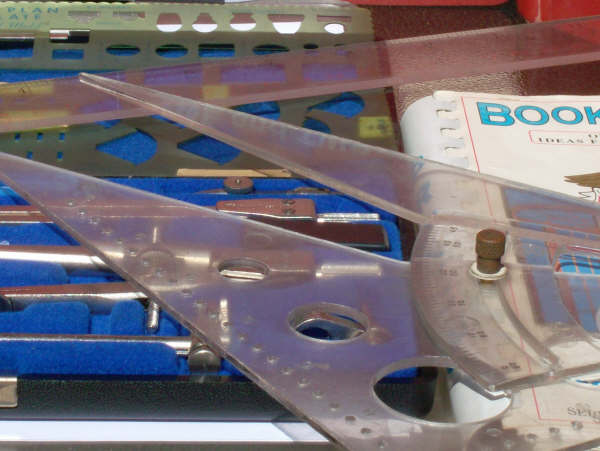
Back To Berg Design Photo's

Contact Information
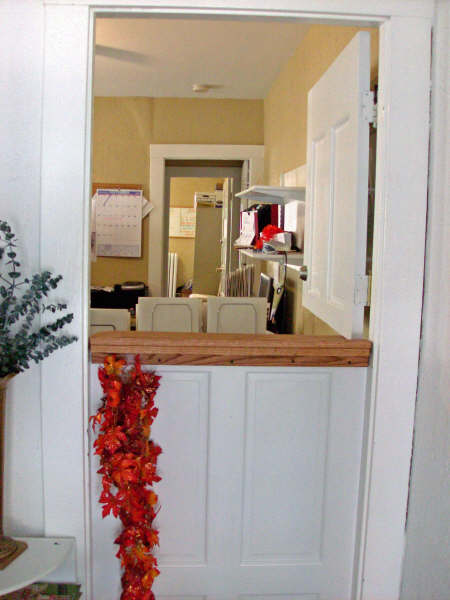
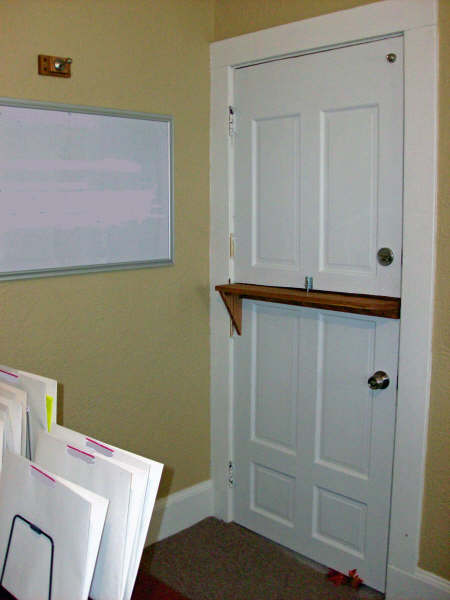
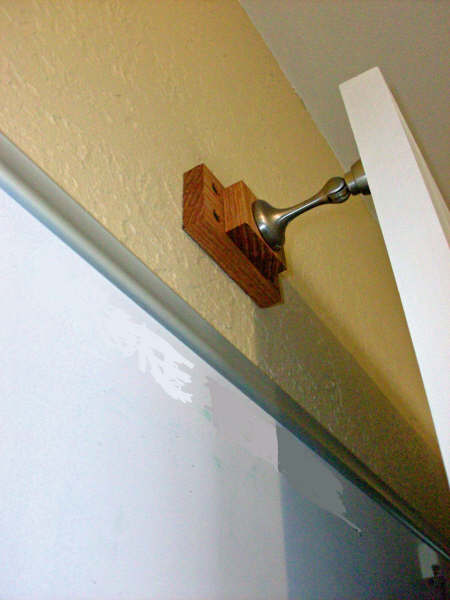
This Dutch Door was installed in an existing opening. It leads from an entrance vestibule into an Office area that can now easily serve as customer reception and in-house communication. One of the benefits is that now people will not come right up to the Office Managers desk.
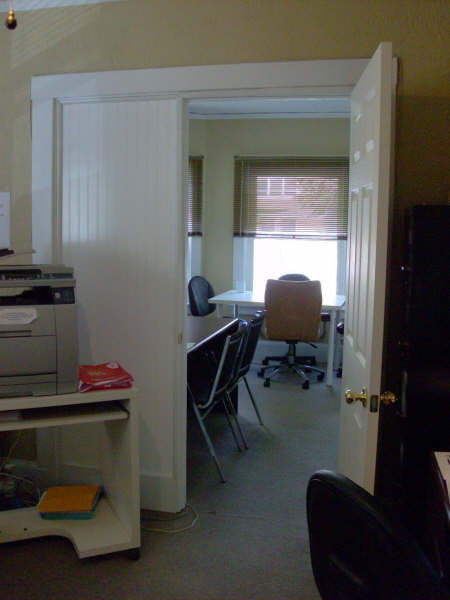
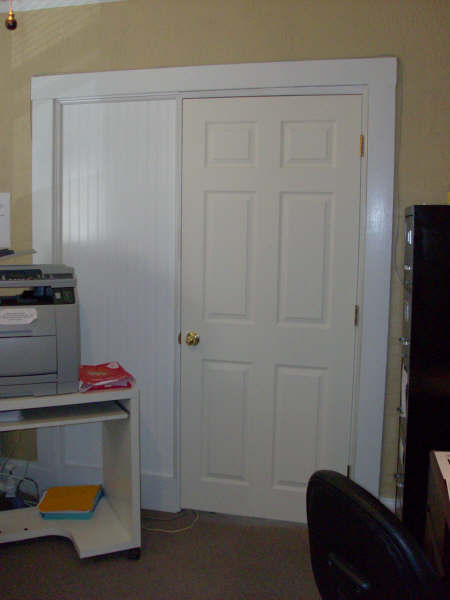
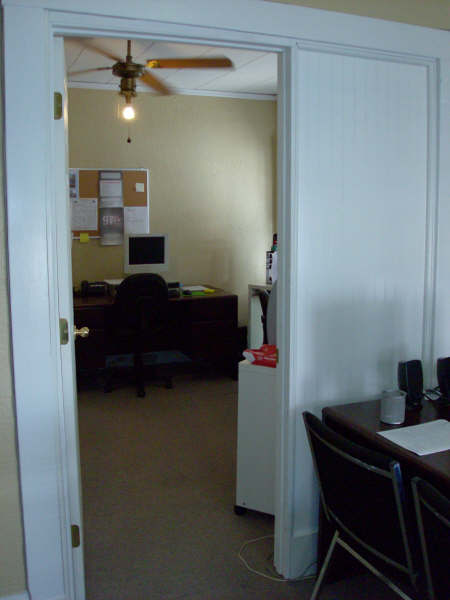
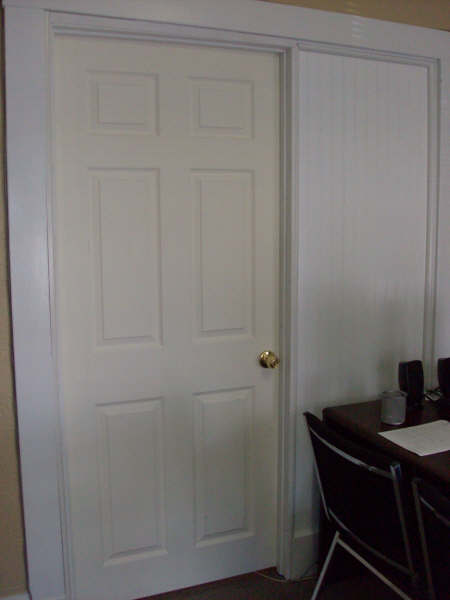
This Infill Door was installed in an existing opening. It seperates two office areas that were once connected by an opening. These areas can now be used seperately with privacy for work space and client meetings.
This building was built in 1920 and has had some settling over the years.
The Dutch Door was installed where a previous door existed. In order to be able to put the original door back, I used the botom and top hinges where they were. I then installed 2 new hinges so there are 2 hinges on each panel. I started with a solid wood blank door with 5 raised panels. In order to get the shelf at the right height I turned the door over and used what would normaly be the top as the bottom. The width and height of the opening were slightly smaller than a standard door size, so I cut the width first and then adjusted the height when I cut the middle. The middle had to be cut for both the overall height and to allow for the shelf. The shelf and the bracket for the magnet latch are made of Oak with a natural finish.
This Infill door was installed in an existing opening. I was able to get a pre-hung masonite door for this situation. The side of the opening was plumb to the level, however the top of the opening was way off level. I installed the door to the side and adjusted the rest of the infill to make sure the door was plumb and level. The framing was done with 2 x 3 studs to allow it to be trimmed out within the existing opening, which makes it easy to restore to its previous condition if necessary. A piece of 1 1/2" rigid insulation was placed between the paneling at an angle to provide for sound attenuation. The hollow core masonite door also provides for good sound resistance.